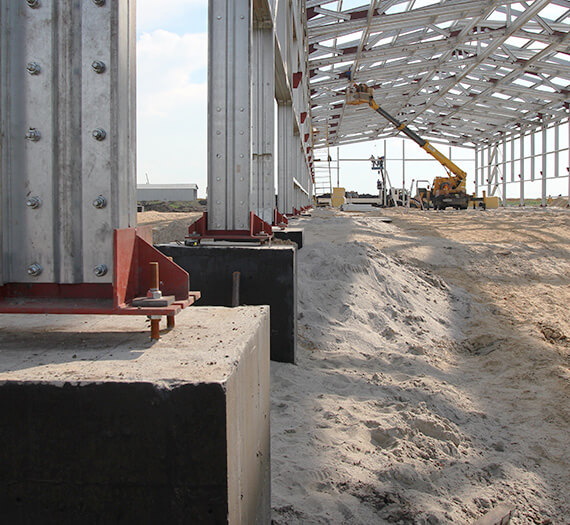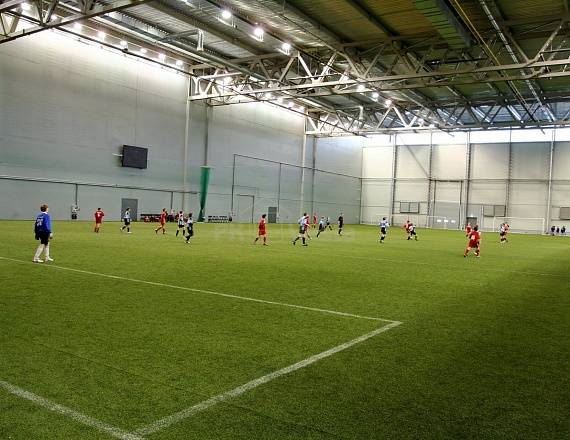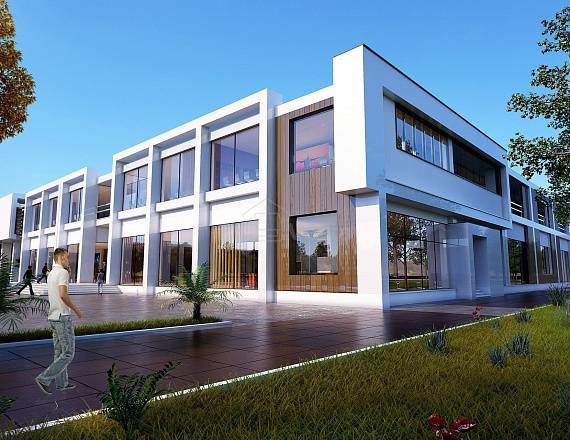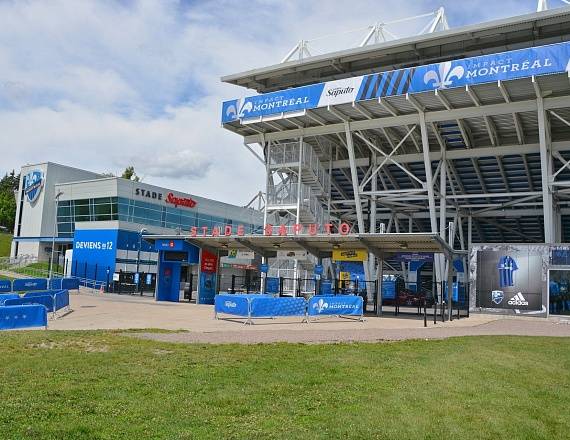IMPORTANT! All prices for steel buildings are indicative and given for preliminary acquaintance with the approximate budget for the construction of your building. Nothing is fixed until agreed and confirmed in regards to all technical details of a cetain client's project. Too many factors affect the price level (combination of climatic zones, building dimensions, floating prices for raw materials, labor costs in different countries, bay spacing betweek steel frames, availability of geo-survey work, non-standard loads on walls and roofs, etc.) For more accurate calculation, use the free WebSteel online system (online accounting of the costs and availability of materials at the factory’s warehouse, certain design schemes and solutions) or make a detailed request for a price proposal at the Russian factory in Tula
-
Brand:PK VESTA
-
Country/Origin of Goods:Russia
-
Place of production:Tula, Russia
-
FEA code:9406903908
-
Supply of building kits:Eurasia, Africa, Middle East, Latin America
-
Condition of buildings:made "to order" from scratch (new)
-
Delivery :land and/or sea (euro trucks and 40ft containers)
-
Structural warranty:at least 50 years old
-
Product warranty:1 to 5 years
-
Series:INDI (Customized on order), TYP Series (Standard after project)
-
Scheme and form of payment:40%x30%x30% and 70%x30% (L/C - letter of credit, T/T - bank transfer, D/P - payment after receiving a document confirming the shipment of goods by the seller)
-
Delivery conditions:EXW, FOB, CIP, DAF, DDP
-
Frame technologies:LGF (cold-formed galvanized profiles), Rigid Framing (ferrous metal welded I beams) and HYBRID systems (LGF + Rigid Framing)
-
Element type:H Beams (I-Beam), C Trusses/Columns (C-Channel)
-
Roof type:Gable, single-slope, extensions, superstructures and flat roofs (single-span and multi-span)
-
Accessories:All high-strength bolts (except anchor bolts), full trimming package, diagonal ties and connecting elements are included. Gates, doors, windows, skylights, canopies, transparent panels, solar panels
-
Steel type:С245, С350, С345, C390 and C420
-
Galvanizing class:only I (275 g/m2)
-
Metal Suppliers:Russian Novolipetsk Iron and Steel Works and SeverStal
-
Secondary Elements:Diagonal connections, secondary framing system (C-shaped, W- shaped. and Z- shaped)
-
Preparation level of elements:High (numbering of elements taking into account cutting to the desired length, punching holes and a packing list for quickly finding the right pack at the construction site)
-
Connection of elements:Only 100% bolted-together connection design (high strength and normal strength bolts)
-
Protection of ferrous metal elements:Powder coating and/or hot dip galvanizing
-
Accounting for client technology:Included if needed
-
Sheathing:sandwich panels (mineral wool, polystyrene and PIR), sheet-by-element assembly (mineral wool), corrugated sheet (cold version), ventilated facades (metal cassettes, composite cassettes and porcelain stoneware – based on the mineral wool) and membrane roof
-
Accessories:trimming package (flashing, framing openings, etc.), fasteners (self-tapping screws), skylights (or transparent panels), ventilation, sectional / swing gates, double-glazed windows (up to 6 chambers), solar panels and awnings.
-
Thermal circuit:internal (panels from inside the frame are mounted) or external (all panels are mounted from the outside)
-
Basic colors (RAL):White (9003), Gray (7004), Blue (5005), White-Aluminum (9006), Beige (1014), Yellow (1018), Green (6002), Light Gray (9002), Brown (8017)
-
Mineral wool density:not less than 100 kg/cu.m.
-
Sheet thickness:0.5mm, 0.6mm, 0.7mm, 0.8mm and 1mm (galvanized)
-
Preparation level of elements:High (numbering of elements taking into account cutting to the desired length, punching holes and a packing list for quickly finding the right pack at the construction site)
-
Nordic Base Loads:Snow (from 180 kg/sq.m. and above), Wind (from 32 kg/sq.m. and above) and Seismic – 6 points (MSK) Technological load: from 20 kg/sq.m. and higher.
-
Base loads for southern countries:Snow (not taken into account), Wind (from 48 kg / sq.m. and above) and Seismic - 7 points and above (Richter Scale) Technological load: from 20 kg / sq.m. and higher.
-
Main projects:assembly diagrams and instructions, diagrams of columns for the foundation, structure project (metal structures), cladding project (facade solutions), technical passport. Taking into account the state or commercial expertise.
-
Degree of fire resistance of the building:IV-I
-
Certification:ISO
-
Disclaimer:when exporting buildings to other countries, different building codes are taken into account (European, American) and any other at the place of construction (Middle East, Africa, Asia, Latin America, etc.)
-
Metal cutting:into strips of the desired length on a powerful high-precision laser machine
-
Assembly:workpieces on the base
-
Welding:all main elements
-
Process:straightening elements on the mill
-
Partial welding:bases of columns and stiffeners
-
Final preparation:sand blasting / shot blasting / hot dip galvanizing
-
Painting:included (upon request)
-
Factory primer:included (20, 40, 60, 80, 100 microns and above)
-
Package:in packs for euro trucks or 40 feet for containers
-
Process:cold-formed metal profiling
-
Cutting and punching holes:included (in auto mode)
-
Painting:not included (high anti-corrosion properties)
-
Package:in packs for euro trucks or 40 feet for containers
Choosing PK VESTA you will receive:
1. The new philosophy and innovative business model of the “Smart Techno Design” allowing a client to quickly visualize pre-engineered steel buildings online in new service WebSteel, calculate main building costs instantly with automatic consideration of climatic zones (snow, wind and seismic), receive basic sketches with a detailed technical specification and order a turnkey building kit online from the factory to anywhere in the world.
2. Unique building solutions from an old factory in the famous Russian industrial city of Tula (metal craftsmanship since the 17th century) offered specifically for you to design and manufacture energy-efficient custom prefabricated steel buildings made out of lightweight metal structures.
3. Particular emphasis on the quality of our products, the high safety and reliability of our production facilities with the high automation of working processes and the latest IT technologies in the 24/7 format of customer service via the Internet in global markets (Eurasia, Africa, the Middle East and Latin America)

Technology comparison:
| List |
LSGF (profiles) |
Rigid framing
(welded beams)
|
Concrete |
|---|---|---|---|
|
|
|||
| 1) Metal consumption of Steel framing | Low | Medium | High |
|
2) Load-bearing capacity |
High | High | High |
|
3) Complexity of manufacturing |
Low | Medium | Medium |
|
|
|||
|
4) Complexity of erection |
Low | Medium | Medium |
|
5) Anticorrosion properties |
High | Low | Low |
|
6) Foundation costs |
Low | Medium | High |
|
|
|||
|
7) Capacity in one vehicle |
High | Medium | Low |
|
8) Welding process |
Missing | Available |
Missing |
|
9) Level of fire resistance |
Medium |
High | High |
|
|
|||
|
10) Manufacturing defect rate |
The error in punching holes, cutting elements to the desired length - low. |
The effect of mushroom and crescent after welding at the factory - medium / high. |
Concrete chips, cracks, gaps and rebar displacement - low / medium. |
|
11) Frequency of use in buildings with high humidity and ammonia aggressive environments |
High |
Low |
Low |
Comparison with competitors:
|
List |
Factory PK VESTA |
Competitors |
|---|---|---|
|
|
||
| 1) Working experience in Russia and abroad |
Since 1991 (without changing the name and phone numbers) |
Since 2000 (many plants were founded later) |
|
2) Owned (industrial and storage facilities with a jobsite and utilities) |
Available |
Missing (many plants rent facilities) |
|
3) Metal consumption of steel framing |
Low (28-31 kg/sq.m. – Northern countries) |
Medium (32-35 kg/sq.m. – Northern countries) |
|
|
||
|
4) Production of steel frames and sandwich panels (2in1) |
Available |
Missing (specialization in frames or only panels. Mass market) |
|
5) Average work experience of a specialist |
More than 10 years |
Less than 5 years |
|
6) Building Design anf engineering Experience |
Since 1985 (part of specialists in engineering staff) |
Since 2000 (the main building market) |
| Services | Length, m / bay spacing, 6 m. | |||||
|---|---|---|---|---|---|---|
| With 20% VAT. Delivery – EXW. Snow – 210 kg/sq.m., Wind – 23 kg/sq.m., Seismicity – up to 6 points. | 30 | 36 | 42 | 48 | 54 | 60 |
| Delivery terms for assembly and civil work, months (steel framing and cladding, assembly drawings, technical passport and certified engineering calculations) |
1.5 | 1.5 | 1.5 | 1.5 | 1.5 | 1.5 |
| Terms of Foundation and installation works, months. | 2 | 2 | 2 | 2 | 2 | 2 |
| Steel framing, RUB. (1 storey, No crane beam, Single span, Gable, with bolts, 100% bolted connections) |
891588 | 1133396.4 | 1290252 | 1447108.8 | 1603964.4 | 1760820 |
| Cladding system, RUB. (profiled sheet), shaped elements, fasteners |
610708.8 | 711445.8 | 812183.4 | 912920.4 | 1013658.6 | 1114395.6 |
| Foundation work, RUB. (pier, base beam included, insulated brickwork – 0.4m high) |
450688.8 | 553452.6 | 630730.2 | 708008.4 | 785286.6 | 862564.2 |
| Concrete floor, RUB. (thickness-150mm, loads - up to 2 tones / sq.m., with reinforced topping - a streamlined top layer of concrete) |
555849.6 | 682591.2 | 777900.6 | 873210.6 | 968520 | 1063829.4 |
| Assembly, RUB. (there are access roads, process technical water, electricity and a fence, cramped conditions are absent) |
405619.8 | 498106.8 | 567657 | 637207.8 | 706758 | 776308.2 |
| Number of Euro trucks, pieces | 3 | 3 | 3 | 4 | 4 | 5 |
| DELIVERY, RUB. (ground, up to 200 km) |
24000 | 24000 | 24000 | 32000 | 32000 | 40000 |
| Total from: | 3457435.2 | 4244422.6 | 4833565.8 | 5430710.8 | 6019854.6 | 6616996.8 |





































